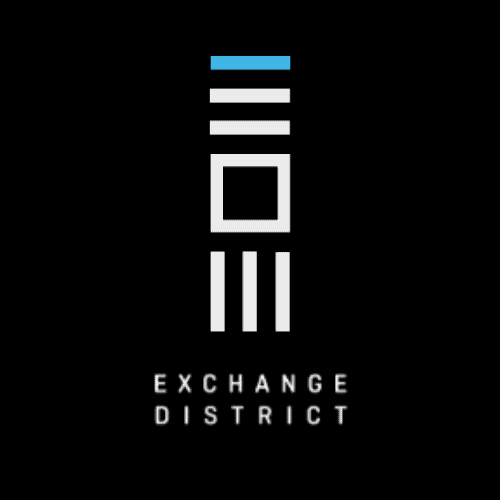
The Exchange District Condos Mississauga are planned to be located in the heart of Square One. The Exchange District Mississauga is a visionary project by developer Camrost Felcorp. Units are now available for sale, contact us for full details. Planned to exist where the current Tim Horton’s Building (151 City Centre Dr Mississauga) sits, this project will transform and modernize this prime section of downtown. The creation of Main St has been documented in the Downtown 21 Plan for Mississauga. The Exchange District is planned to consist of a hotel, modern condominium residences, commercial space and added retailers to the growing list at Square One. This approximately 3 acre project aims to add 4 condo towers each rising 60 storeys tall, keeping in trend with tall building design such as the M3 Condos to maximize use of land. IBI Group, the same architecture firm hired for M3 will bring the Exchange District to life with their world renowned, modernistic style. EX3 is the latest tower in the Exchange District project.
20,000 square feet of resident exclusive amenities
Transit Options – Exchange District 3 Condos is transit-friendly, just minutes away from multiple bus stops. City Centre Transit Terminal, is less than 15 minutes of walking distance away, allowing residents to connect to the upcoming Hurontario LRT which spans 18 km with 19 stops. Hwy 403 and hwy 401 are short distance away from Exchange District 3 Condos.
Lifestyle Amenities – Parks, golf courses, and libraries are short drive away from Exchange District 3 Condos. BraeBen Golf Course, Mississauga Valley Library, Hazel McCallion Central Library, Mississauga Valley Park, and Grand Park Woods are some of the recreational areas located around Exchange District 3 Condos.
Shopping Centre – Square One Shopping Centre is just steps away from Exchange District 3 Condos, which means wide range of retail, dining, services, and more are available at your fingertips. Some examples of retailers in Square One Shopping Centre include Roots, Hudson’s Bay, Apple, Banana Republic, Michael Kors, and Lululemon. Cineplex, Playdium, and Rec Room is also located in Square One Shopping Centre.
Developer – Camrost Felcorp is Highly reputable developer. With portfolio that includes over 60 buildings, with 10,000 residences and more than 2 million square feet of office and retail space. Camrost Felcorp continues to develop substantial high-rise projects in Toronto, with more than $1 billion currently underway.
Aquanova Condos at Lakeview Village by Greenpark Homes is a…..
view DetailsWhere big time amenities meet small time charm! Introducing Caledon…..
view Details