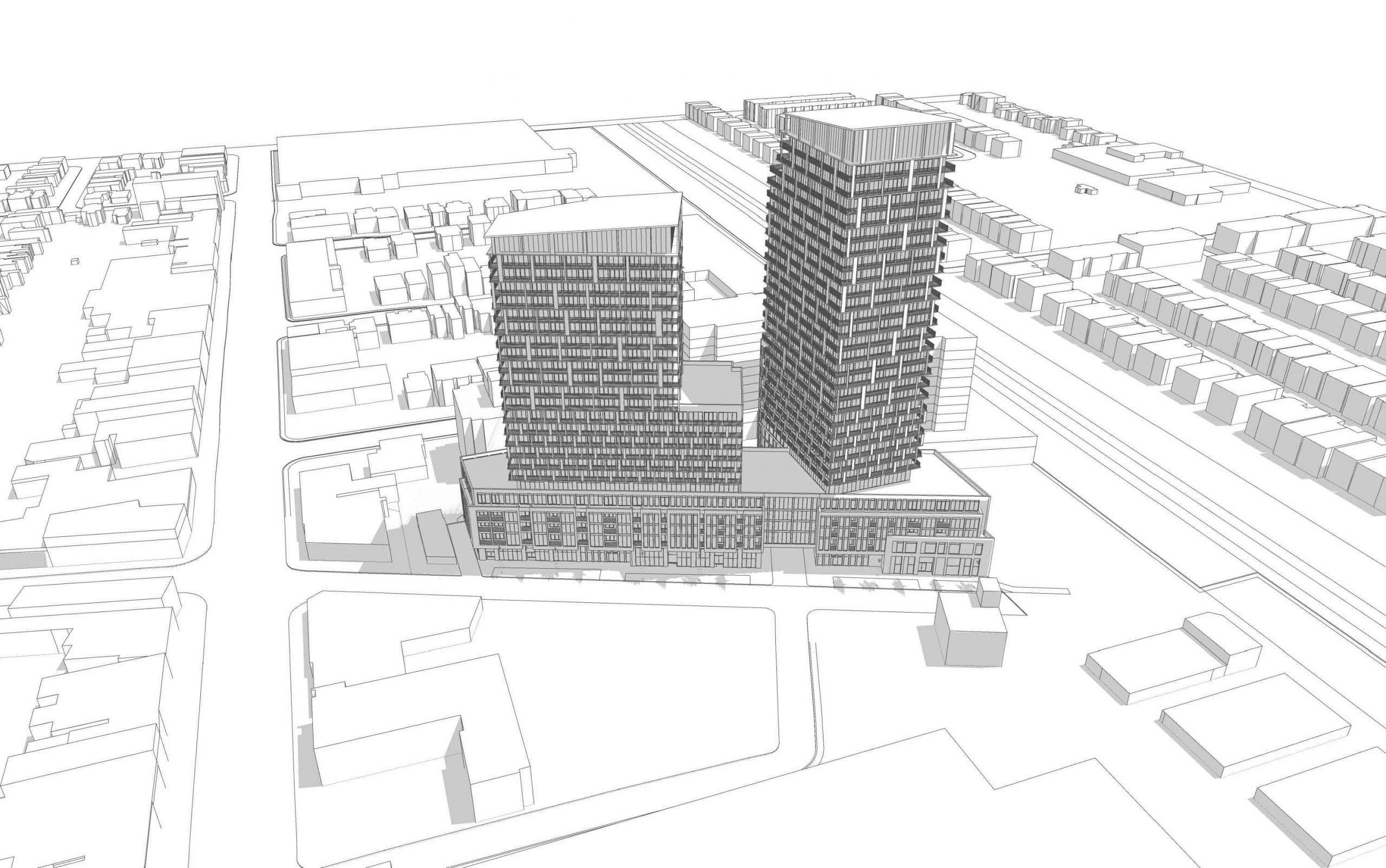
9 Dawes Road Condos by Streamliner Properties is a new condo development at 9 Dawes Rd, Toronto, ON M5C 2G3, located right at Main Street and Danforth Ave. This development will be a 24 storey condominium in the East End-Danforth neighborhood in Toronto.Residents of 9 Dawes Road will also be just moments away from a number of stores nearby, including grocery stores and banks, making it easy for you to accomplish your daily errands and all of your other shopping needs. With excellent transit and modern living facilities, residents will have everything they need right at their doorsteps, all while getting to enjoy the beautiful views of Lake Ontario and the Don Valley.
Pricing Anticipated To Start From The $500’s
Developer: Streamliner Properties
Address: 9 Dawes Road, Toronto
Nearest Intersection: Danforth Ave & Main Street
Pricing: Anticipated To Start From The $500’s
Occupancy: Anticipated For 2024
Storeys / Suites: 24 & 30 Storeys / 684 Suites Total
Suite Types: One Bedroom – Three Bedroom Suites
Suite Sizes: TBA
Maintenance Fees: TBA
Deposit Structure: TBA
Incentives: Platinum VIP Pricing & Floor Plans, First Access to the Best Availability, Capped Development Levies, Assignment, Property Management & Leasing Services Available, Free Lawyer Review of Your Purchase Agreement, Free Mortgage Arrangements
Suite Features: Laminate Flooring, Stone Kitchen Countertops, Stainless Steel Kitchen Appliances, Stacked Washer & Dryer and more
Building Amenities: TBA
Aquanova Condos at Lakeview Village by Greenpark Homes is a…..
view DetailsWhere big time amenities meet small time charm! Introducing Caledon…..
view Details