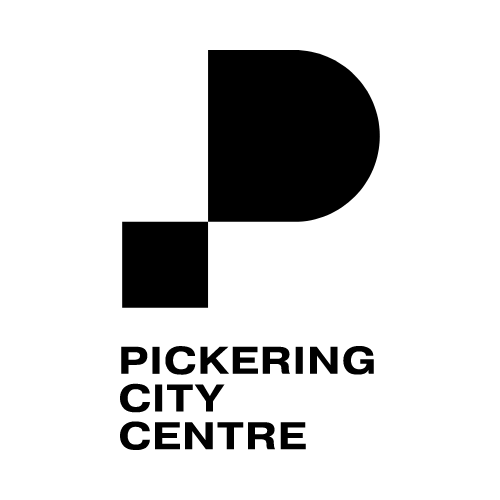
An innovative urban living space is emerging at the heart of Pickering – the Pickering City Centre. This dynamic Master-Planned Community will cover 55 acres of land and introduce a range of features including a vast 700,000+ square foot Shopping Centre, an impressive 130,000+ square foot Office Building, and a cutting-edge Fitness Centre spanning over 20,000+ square feet. Positioned conveniently near Kingston Rd & Liverpool Rd, this development offers seamless access to the GO Train, while also being a short stroll away from City Hall, several parks, and the picturesque Pickering Waterfront.
Developer: Centrecourt
Address: Kingston Rd & Liverpool Rd, Pickering
Pricing: Starting From The 500’s
Occupancy: 2028
Storeys/Suites:First Tower: 45/500
Suite Types: One Bedroom – Three Bedroom Suites
Suite Sizes: 491 – 700 sq ft
Suite Features: Laminate Flooring, Stone Kitchen Countertops, Stainless Steel Kitchen Appliances, Stacked Washer & Dryer and more
Building Amenities: Fitness Centre, Co-Working Space, Golf Simulator, Party Room, Outdoor Pool
**Pickering City Centre Condos:**
– Comprises three residential towers and planned facilities such as a hotel, arts centre, outdoor ice rink, combined senior and youth centre, and an expanded central library.
– Strategically located in Pickering’s city centre, recognized as an Urban Growth Centre and Mobility Hub.
– Benefiting from excellent transportation connections and diverse retail options, making it an ideal area for residential growth.
**Condo Residents:**
– Enjoy direct access to Pickering Town Centre, a bustling shopping mall featuring 200+ stores, including popular brands such as Winners/Homesense, Saks Fifth Avenue, H&M, and Hudson’s Bay.
– Nearby retail options include Canadian Tire, Walmart, and Home Depot. Grocery choices encompass Loblaws and Pacific Fresh Food Market.
– Close proximity to esteemed educational institutions like Glengrove Public School, Vaughan Willard Public School, Bayview Heights Public School, and Centennial College’s campus.
**Location Highlights:**
– Highly walkable with a top Walk Score of 89, indicating most errands can be accomplished on foot.
– A 12-minute walk to Pickering GO Train Station, enabling easy access to downtown Toronto within an hour.
– Pickering Parkway Terminal, situated at the southern end, serves as a regional transportation hub, connecting to Durham Region Transit bus routes.
– Convenient access to major highways; 5-minute drive to Highway 401 and 14-minute drive to Highway 407.
– Downtown Toronto reachable in around 30 minutes by car under favorable conditions.
**CentreCourt Developments:**
– Focuses on projects in areas offering ample amenities, transit options, and employment prospects.
– Strives to become a leading developer in and around Toronto by maintaining high standards and investor-friendly, well-designed units.
Aquanova Condos at Lakeview Village by Greenpark Homes is a…..
view DetailsWhere big time amenities meet small time charm! Introducing Caledon…..
view Details