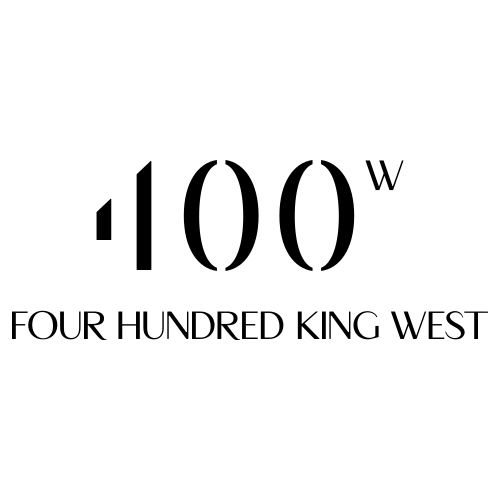Developer: Plaza
Address: 400 King Street West, Toronto
Nearest Intersection: King St W & Spadina Ave
Pricing: Anticipated To Start From The Low $500’s
Occupancy: Anticipated For 2024
Storeys / Suites: 48 Storeys / 620 Suites
Suite Types: Studios, One Bedroom – Three Bedroom Suites
Suite Sizes: TBA
Maintenance Fees: TBA
Deposit Structure: TBA
Incentives: Platinum VIP Pricing & Floor Plans, First Access to the Best Availability, Capped Development Levies, Assignment, Property Management & Leasing Services Available, Free Lawyer Review of Your Purchase Agreement, Free Mortgage Arrangements
Suite Features: Laminate Flooring, Stone Kitchen Countertops, Stainless Steel Kitchen Appliances, Stacked Washer & Dryer and more
Building Amenities: TBA
- Builder (s) :
TBA
- Architect(s):
TBA
- Interior Designer(s):
TBA
Reasons To Buy
- AAA Location — 400 King St W Condos central location in Downtown Toronto means you will have the best of the best when it comes to Public Transportation — A Transit Score of 100/100 means you will have fantastic transportation options steps from your front door! The King St West Streetcar will carry you from Broadview Station all the way to Dundas West Station and the Spadina Streetcar seamlessly connects you to Union Station & Spadina Station
- You are also just an 8 minute walk from St Andrew Station where in 1 stop south you will arrive at Union Station giving you access to the Subway, GO Trains, GO Buses, VIA Rail Canada Trains, as well as UP Express where every 15 minutes you can hop on and travel directly to Toronto Pearson International Airport in just 25 Minutes — making your way through the city could not get any easier!
- Just a 13 minute walk (or short streetcar ride) to Toronto’s Financial District which is home to over 200,000 jobs & is also home to TimHorton’s new Headquarters
- The best of Toronto is also in close proximity – with exciting venues such as the Rogers Centre, Harbour Front Centre, Air Canada Centre, TIFF Bell Lightbox, Royal Alexander Theatre, Roy Thompson Hall, Princess of Wales Theatre, Second City, Art Gallery of Ontario, The Hockey Hall of Fame, Ripley’s Aquarium, CN Tower, Metro Toronto Convention Centre, The Distillery District, as well as Toronto’s Underground PATH. Not to mention the hundreds of restaurant, retail & entertainment options which are located in the surrounding area
- 3 Minutes to the Gardiner Expressway where in 5 Minutes it will connect you to the Don Valley Parkway (DVP) — making traveling in and out of the city a breeze
- 7 Minutes from Ryerson University, 5 Minutes to the University of Toronto and 4 Minutes to OCAD University
- 400 King St W is being developed by a highly reputable developer, Plaza, who possesses over 35 years of experience! With over 5,000 condominium suites either already completed or under construction in Toronto, Plaza is one of Toronto’s most experienced residential condominium construction and development organizations
400 KING WEST CONDOS IN DOWNTOWN TORONTO Location
