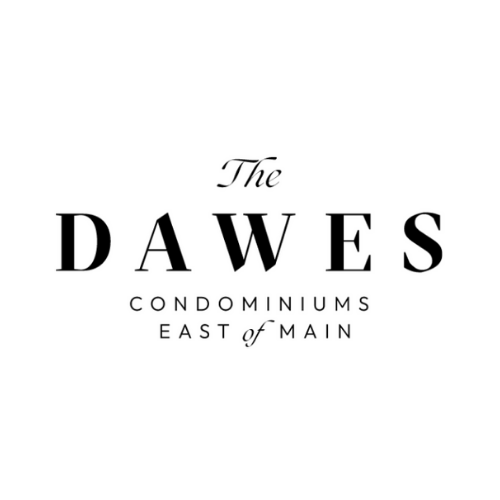
Introducing Dawes Condos, a stunning new addition coming soon to Toronto’s prized Danforth neighbourhood located at Danforth Ave & Main St! Here at Dawes Condos, residents will find themselves surrounded with a number of highly desirable amenities including Main Subway Station, Danforth GO Station, the upcoming Ontario Line, multiple TTC Streetcar stops, Michael Garron Hospital, Woodbine Beach, The Beaches, Downtown Toronto and so much more all while being surrounded with a fantastic assortment of shops, restaurants, cafes and more that the area has to offer!
Address: 10-30 Dawes Rd, Toronto
Nearest Intersection: Danforth Ave & Main St
Pricing: TBA
Occupancy: TBA
Storeys / Suites: South Tower – 38 Storeys / 378 Suites // North Tower – 24 Storeys / 253 Suites
Suite Types: One Bedroom – Three Bedroom Suites
Suite Sizes: TBA
Maintenance Fees: TBA
Deposit Structure: TBA
Incentives*: Platinum VIP Pricing & Floor Plans, First Access to the Best Availability, Capped Development Levies, Assignment, Property Management & Leasing Services Available, Free Lawyer Review of Your Purchase Agreement, Free Mortgage Arrangements
Aquanova Condos at Lakeview Village by Greenpark Homes is a…..
view DetailsWhere big time amenities meet small time charm! Introducing Caledon…..
view Details