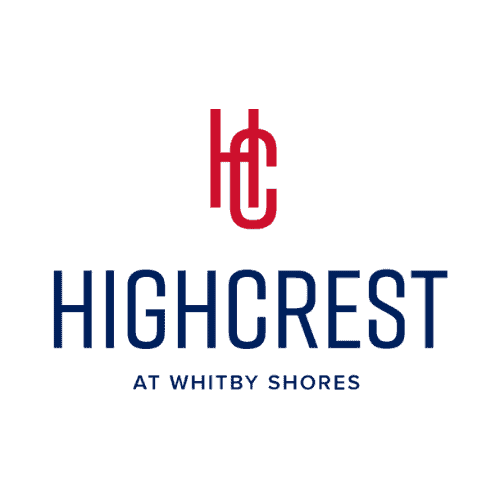
An intimate new home community adjacent to the windswept sands of Lake Ontario. Promising comfort and convenience from Whitby’s most ideal lakeside location. A magnificent collection of residences offers the ultimate waterfront lifestyle in stunning semis. Starting from 1,750 sq ft and spacious singles beginning at 2,400 sq ft. Highcrest at Whitby Shores truly puts you in touch with the best elements of the city, as it is close to serene marine beauty while also being close to excellent shopping, dining, greenspaces, and convenient transit and highway access. Register now to be among the first to receive exclusive updates and purchasing opportunities for Whitby’s much-anticipated new community, which is set to open soon.
Developer: Laurier Homes
Address: Victoria St W & Gordon St, Whitby
Pricing: TBA
Occupancy: TBA
Number of Homes: TBA
Home Types: Semi-Detached & Detached Homes
Square Footage: Semis starting from 1,750 sq ft // Detached Homes starting from 2,400 sq ft
Deposit Structure: TBA
Incentives*: Platinum VIP Pricing & Floor Plans, First Access to the Best Availability, Capped Development Charges, Assignment, Free Lawyer Review of Your Purchase Agreement, Free Mortgage Arrangements
Features & Finishes: TBA
Aquanova Condos at Lakeview Village by Greenpark Homes is a…..
view DetailsWhere big time amenities meet small time charm! Introducing Caledon…..
view Details