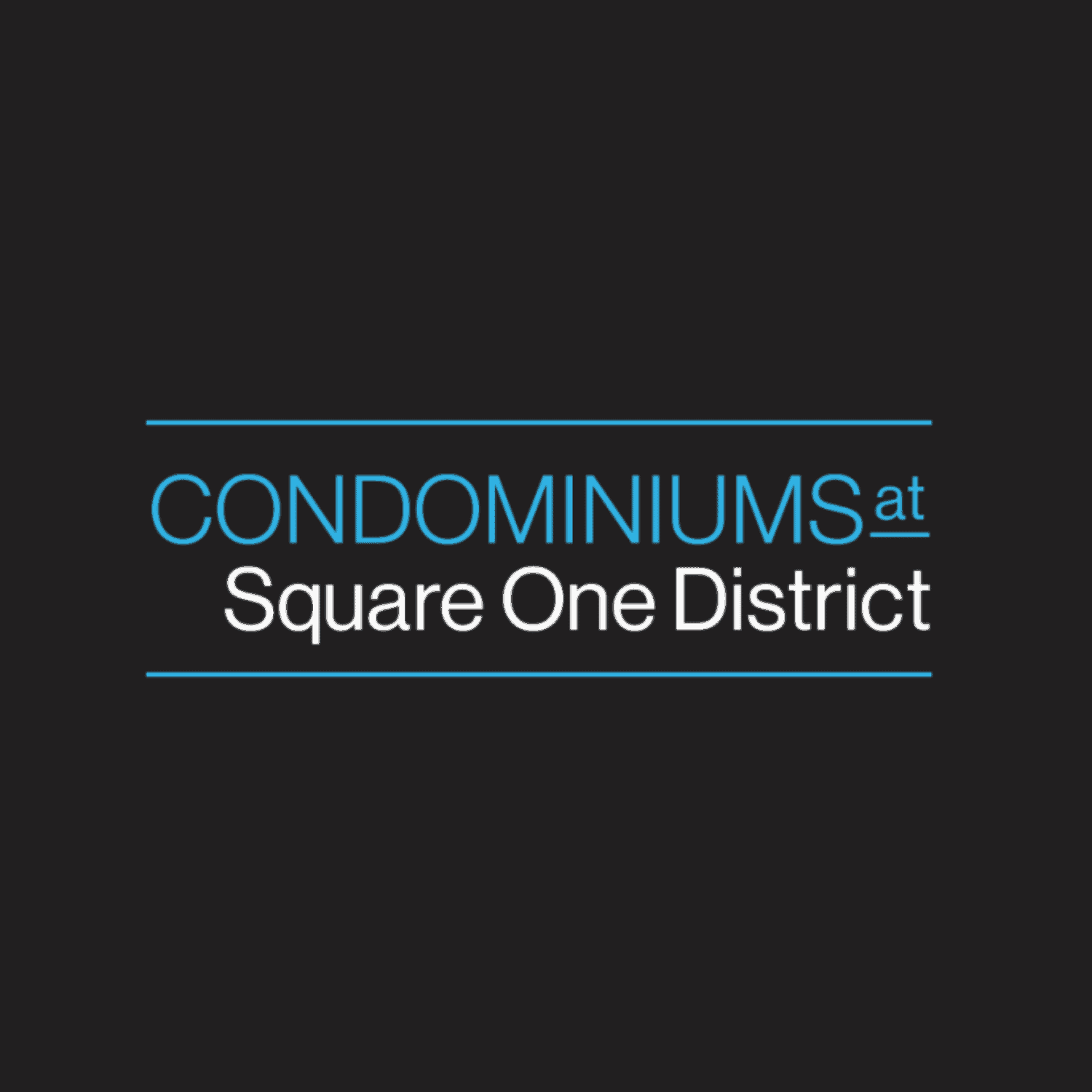
Be apart of a bold and visionary mixed-use community in the heart of Mississauga! Introducing Condominiums at Square One District, the first condominium joining the largest mixed-use downtown development in Canadian history! Covering 130-Acres of land surrounding Square One Shopping Centre, Square One District will feature 18,000 residential units, office and retail space, parks and community facilities. Future residents will be moments from Square One Shopping Centre, Sheridan College, MiWay Transit, GO Transit, Major Highways, the upcoming Hurontario LRT, fantastic dining and entertainment options and so much more that this brand new community will provide. Pricing Starting From The $400’s!
Incentives: Platinum VIP Pricing & Floor Plans, First Access to the Best Availability, Capped Development Levies (Studio – 1 Bed + Den: $10,000 // 2 Bedroom & Larger: $12,500), Assignment, Property Management & Leasing Services Available, Free Lawyer Review of Your Purchase Agreement, Free Mortgage Arrangements
The exciting place to live in Canada’s largest community development right in the heart of the vibrant Mississauga City Centre. This 130-acre master-planned, mixed-use community will offer both condominium home ownership and rental residences with every imaginable neighbourhood convenience nearby. The Condominiums at Square One District feature studio to two bedroom plus den suites, designed for urban living. The best-in-class amenities will include a half-court gym, fitness zone, climbing wall, entertaining areas, gardening plots, kids’ zone for children of all ages, and a co-working zone – the perfect place to work from home. Your new home is where living, working, public space, culture and, of course, shopping will be eclectically combined, connecting you to everything you’ve ever dreamed of!
Aquanova Condos at Lakeview Village by Greenpark Homes is a…..
view DetailsWhere big time amenities meet small time charm! Introducing Caledon…..
view Details