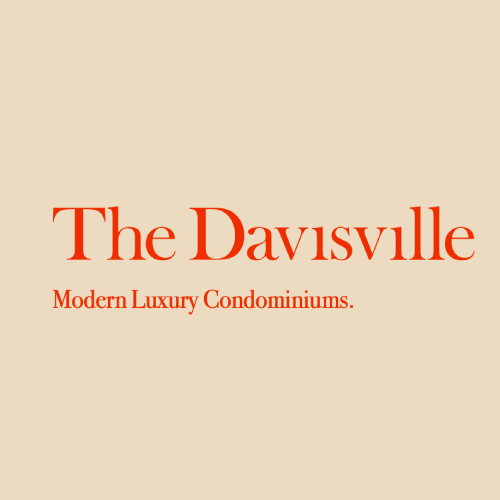
The Davisville is a new condo development by The Rockport Group currently in preconstruction at 8 Manor Road West, Toronto. The development is scheduled for completion in 2024. Available units start from $1,280,000. The Davisville has a total of 79 units.
Address: 8 Manor Road West, Toronto, ON
Nearest Intersection: Yonge St & Eglinton Ave
Pricing: Starting From $589,900’s
Occupancy: Fall/Winter 2024
Storeys / Suites: 79 Units | 12 Stories
Suite Types:1 – 3.5 Bedrooms
Suite Sizes:487 – 1,270 Sq.Ft.
Maintenance Fees: TBA
Deposit Structure: TBA
Incentives: Platinum VIP Pricing & Floor Plans, First Access to the Best Availability, Capped Development Levies, Assignment, Property Management & Leasing Services Available, Free Lawyer Review of Your Purchase Agreement, Free Mortgage Arrangements, Stainless Steel Appliances
Aquanova Condos at Lakeview Village by Greenpark Homes is a…..
view DetailsWhere big time amenities meet small time charm! Introducing Caledon…..
view Details