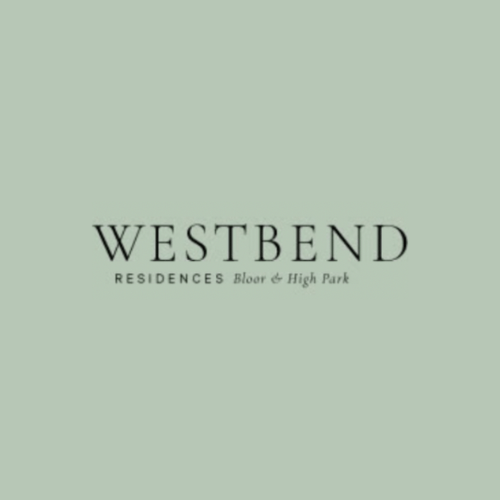
Welcome to Westbend Residences, Mattamy Homes newest condominium coming soon to Toronto’s prized High Park neighbourhood located at Bloor & High Park! This exciting new development places residents in the heart of a charming community full of independently owned shops, restaurants, and cafes just steps from your front door. Here at Westbend Residences, residents will also find themselves within walking distance from multiple TTC Bus & Streetcar stops, Dundas West Station, Bloor GO Station, High Park and more all while being minutes from Downtown Toronto, Dufferin Mall, and everything else that Toronto has to offer!
Pricing Starting From The $600s!
Nearest Intersection: Keele St & Bloor St W
Pricing: Starting From The 600’s
Occupancy: 2025
Storeys / Suites: 12 Storeys / 174 Suites
Suite Types: Studio – Three Bedroom Suites
Suite Sizes: 427 sq ft – 1,122 sq ft
Maintenance Fees: TBA
Deposit Structure: TBA
Incentives:* Platinum VIP Pricing & Floor Plans, First Access to the Best Availability, Capped Development Levies, Assignment, Leasing & Property Management Services Available, Free Lawyer Review of Your Purchase Agreement, Free Mortgage Arrangements
Landscape: Architect Ferris + Associates Inc.
Engineering: Odan-Detech Group Inc, DS Consultants Ltd, Trace Engineering Ltd, Stephenson Engineering, RWDI Consulting Engineers and Scientists, Grounded Engineering Inc.
Marketing & Press: L.A. Inc.
Planning: Bousfields
Realtor/Sales: Milborne Group
Transportation & Infrastructure: BA Consulting Group Ltd.
POPULATION INCREASE & ECONOMICAL OUTLOOK
Toronto is the Largest City in Canada. It is home to over 2.7 Million People and GROWING! It is estimated that Toronto will need an additional 259,000 new homes from now until 2031 to meet the demands of a growing population but it is estimated that the city will only be able to provide 157,800 new homes by then which means that there will be a shortage of over 100,000 homes. This will ultimately drive up demand for existing housing which will lead to increased real estate values and rental rates!
WORLD CLASS CITY
Toronto has been recognized internationally as the most diverse and multicultural city in the WORLD! There is desirability for others to move here which is evident by the high amount of immigration and migration into the city. Toronto has one of the fastest growing tech sectors in North America and is home to the 2nd largest Financial Centre in North America and is home to THREE world renowned Universities (The University of Toronto, Toronto Metropolitan University & York University), not to mention it is safe and is full of diverse food and entertainment options for everyone.
CONNECTIVITY & TRANSPORTATION
The city is serviced by Subway transit, Up Express, Streetcars, GO Transit, The Eglinton LRT (Light Rail Transit), Billy Bishop Airport and is only a short commute to Pearson International Airport – Toronto is connected and can take you anywhere you need to be.
LOCATION, LOCATION, LOCATION
Home to a thriving Downtown Core, the Rogers Centre, the Scotiabank Arena, the CNE, Budweiser Stage at Ontario Place, BMO Field, Billy Bishop Airport, CF Toronto Eaton Centre, world-class Universities, Lake Ontario to the south, thousands of restaurants – Toronto has so much to offer
REPUTABLE DEVELOPER:
Mattamy Homes is a highly reputable developer who has been building homes across Canada and the United States since 1978. Every year Mattamy Homes helps more than 8,000 families realize their dream of home ownership and has been named Homebuilder of the Year by the Building Industry and Land Development Association a record eight times since 2001!

calgary
Violette Condos
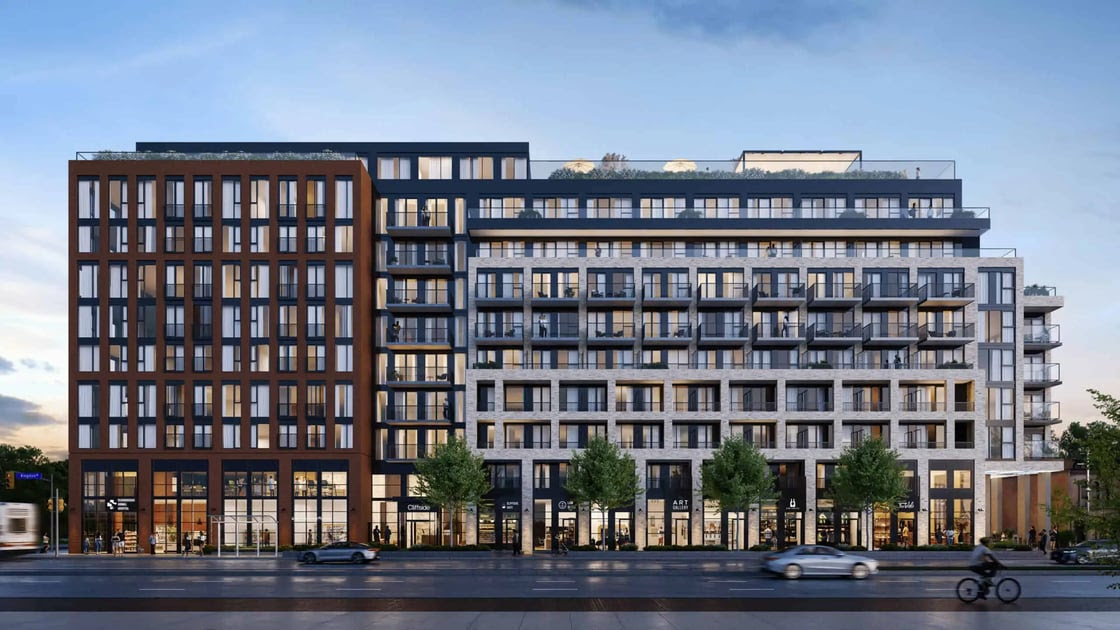
scarborough
Cliffside Condos
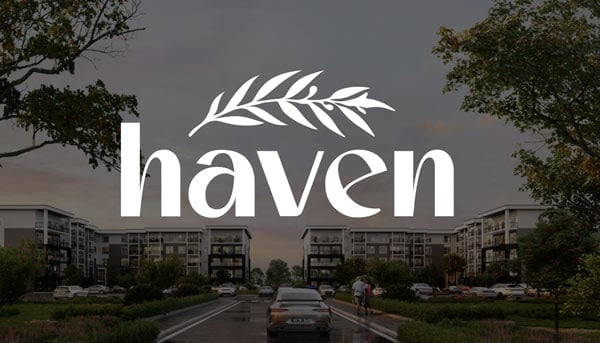
calgary
Haven Condos Calgary
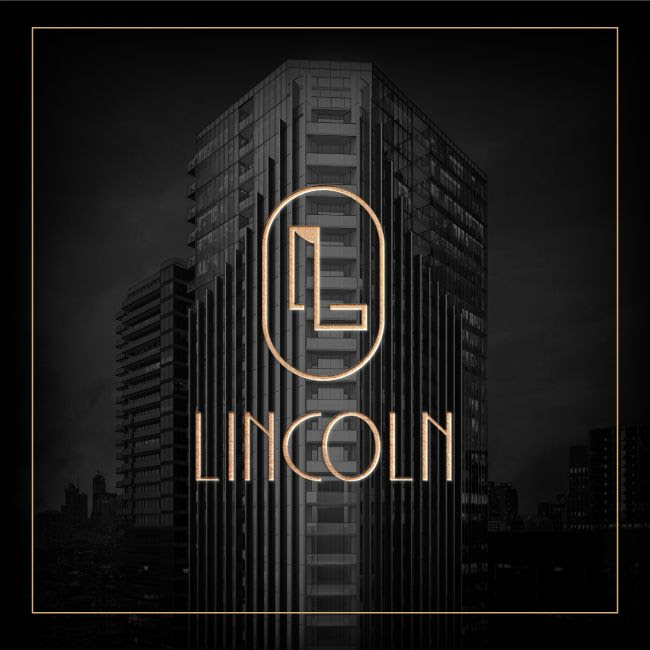
calgary
Lincoln Tower Calgary
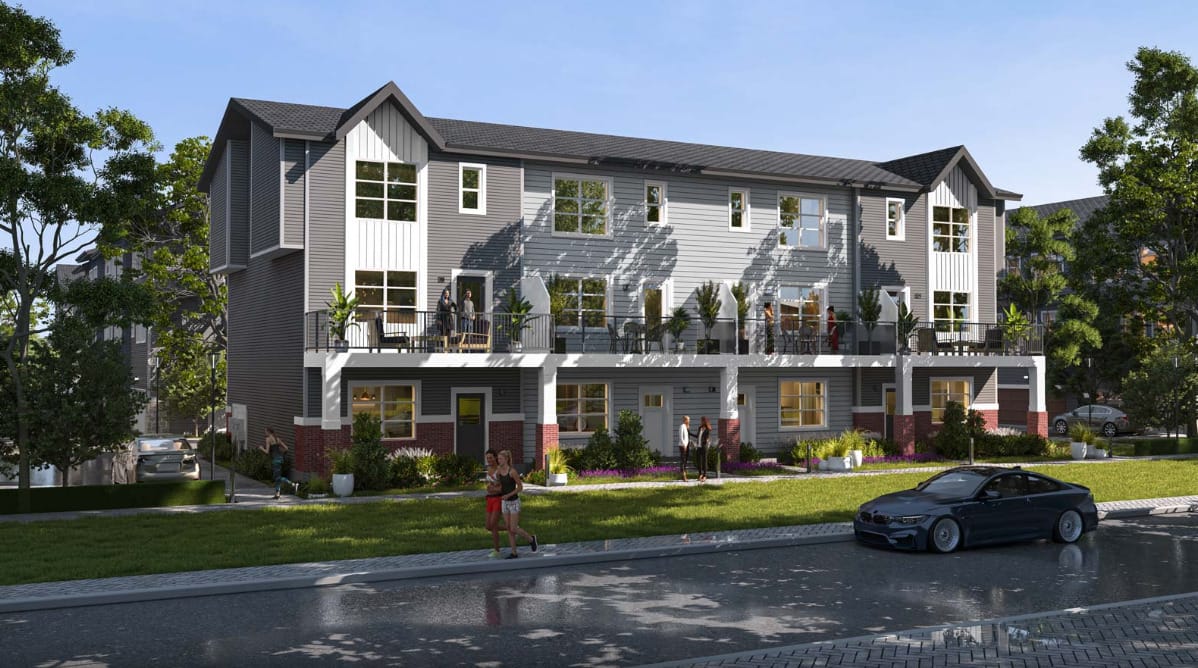
calgary
Arabella Towns
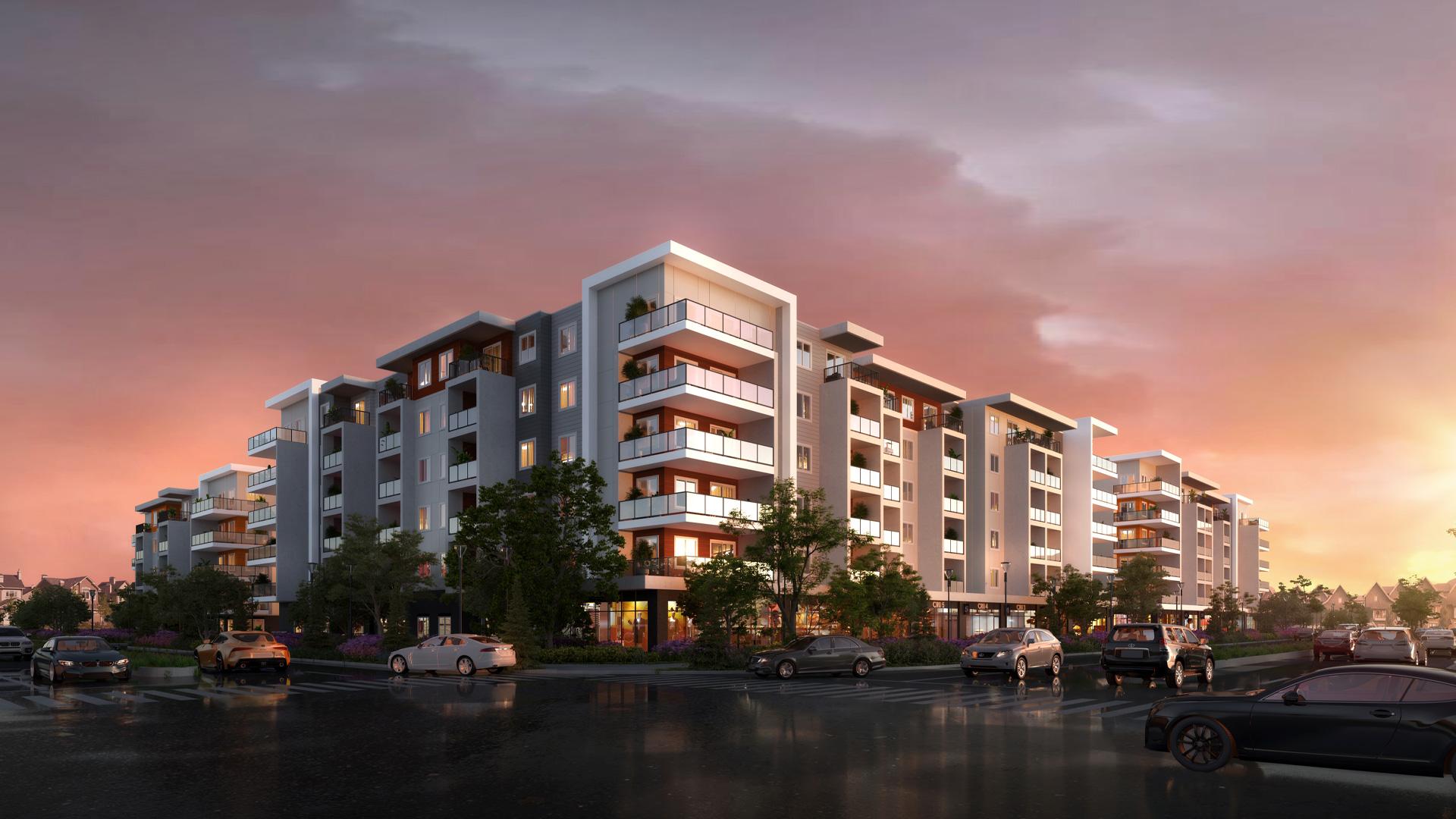
calgary
Clover Condos in Carrington

edmonton
Aloft Skyview
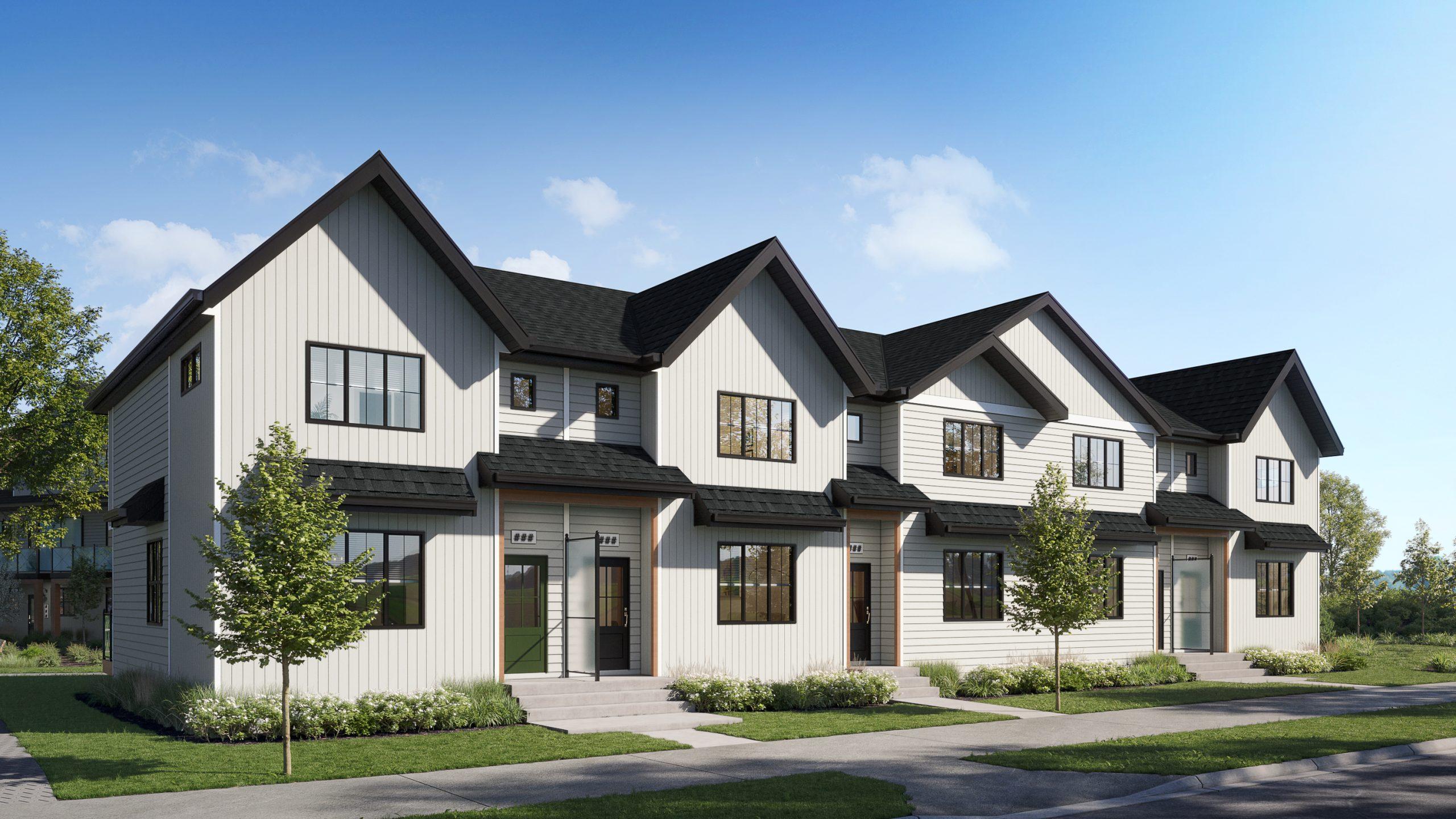
calgary
Ambleton Mews
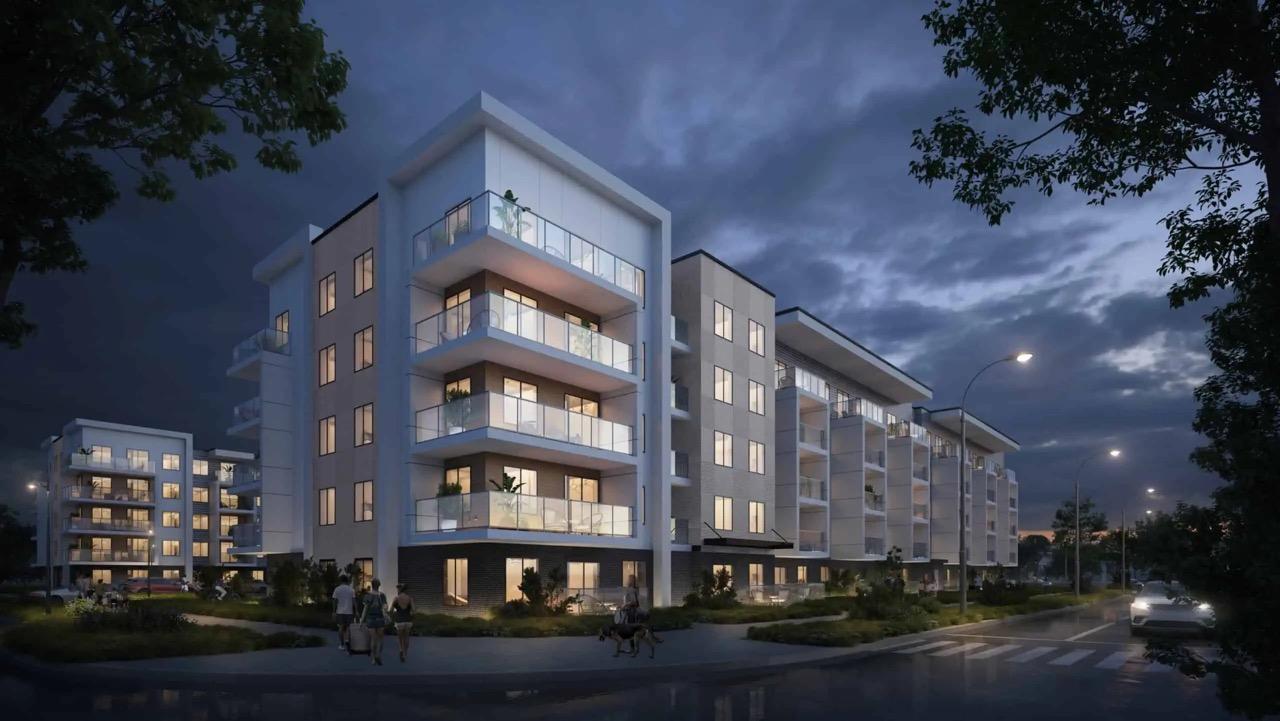
calgary
Myne Condos