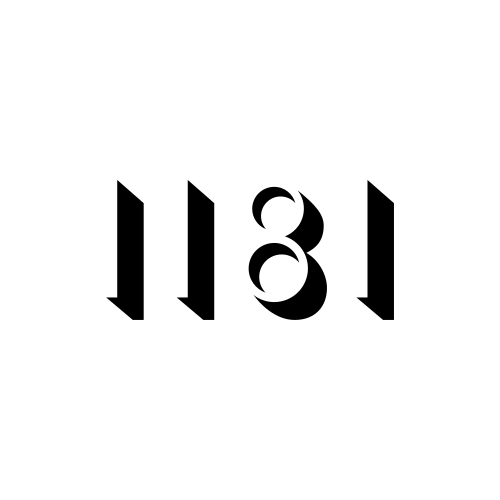
1181 Queen West Condos is a new condominium development by Skale Developments currently under construction located at 1181 Queen Street West, Toronto in the West Queen West neighbourhood with a 96/100 walk score and a 94/100 transit score. 1181 Queen West Condos is designed by Quadrangle Architects Ltd.. Development is scheduled to be completed in 2022. The project is 15 storeys tall (60.4m, 198.0ft) and has a total of 112 suites ranging from 791 – 1309 SqFt. 1181 Queen West Condos is the # tallest condominium in and the # tallest condominium in . Suites are priced from $679,900 to $1,494,900.
Address: 1181 Queen St. W, Toronto
Nearest Intersection: Queen St. W & Gladstone Ave
Occupancy: Spring 2022
Pricing: Starting From The High $600’s
Storeys/Suites: 15 Storeys / 112 Suites
Suite Types: One Bedroom – Three Bedroom + Den Suites
Suite Sizes: 791 – 1309 SqFt
Maintenance Fees: Approx. $0.77 / Sq Ft (Individually Metered for Electricity, Heating, Cooling, & Water)
Parking: $75,000
Locker: $7,500
Deposit Structure: $10,000 on Signing // 5% Minus $10,000 in 30 Days // 5% in January 2021 // 5% in June 2021 // 5% on Occupancy
Incentives: Platinum VIP Pricing & Floor Plans, First Access to the Best Availability, Free Lawyer Review of Your Purchase Agreement, Free Mortgage Arrangements
Aquanova Condos at Lakeview Village by Greenpark Homes is a…..
view DetailsWhere big time amenities meet small time charm! Introducing Caledon…..
view Details