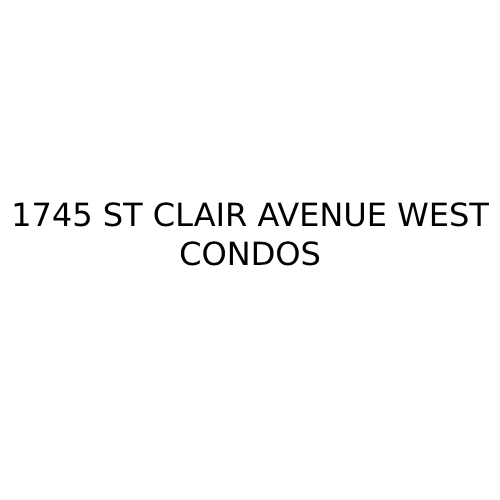
1745 St Clair Avenue West Condos is a new condo project and is currently in pre-construction. 1745 St Clair Ave West architect is designed by RAW Design. The new project will be located at 1745 St Clair Avenue West in Toronto. The major intersection is St Clair Avenue West & Old Weston Road. 1745 St Clair West Condos will be 11 storey tower with 65 mixed units. Units will be a mix of 25 one bedroom, 32 two bedroom and 8 three bedroom layout.
Address: 1745 St. Clair Ave West, Toronto
Nearest Intersection: St. Clair Ave West & Old West Road
Pricing: Anticipated To Start From The $500’s
Occupancy: Anticipated For 2023
Storeys / Suites: 11 Storeys / 65 Suites
Suite Types: One Bedroom – Three Bedroom Suites
Suite Sizes: TBA
Maintenance Fees: TBA
Deposit Structure: TBA
Incentives: Platinum VIP Pricing & Floor Plans, First Access to the Best Availability, Capped Development Levies, Assignment, Property Management & Leasing Services Available, Free Lawyer Review of Your Purchase Agreement, Free Mortgage Arrangements
Aquanova Condos at Lakeview Village by Greenpark Homes is a…..
view DetailsWhere big time amenities meet small time charm! Introducing Caledon…..
view Details