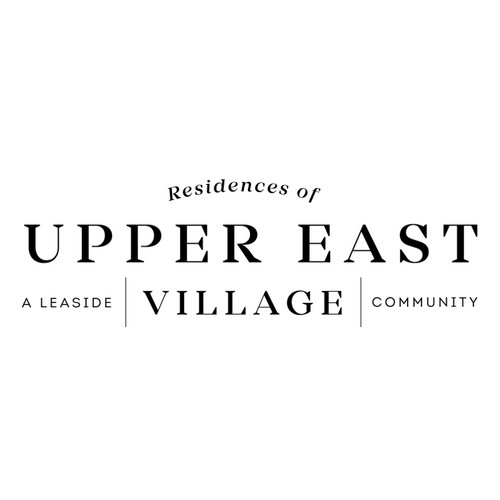
Upper East Village is a new master-planned community at Eglinton Ave. & Brentcliffe Rd, in the coveted Leaside neighbourhood. With spacious condominium suites and refined town homes set amidst lush green spaces, parks & trails, and steps to an array of Leaside’s charming shops, boutiques and cafes, Upper East Village offers the perfect combination of a modern lifestyle with character, convenience, and charm. Steps to the new Eglinton Crosstown LRT Laird Station, set to be operational in 2021, Upper East Village residents will benefit from the convenience of a 60% faster transit/subway commute time, as well as an array of lifestyle amenities, including fitness auditorium, indoor pool, pet-friendly areas, and more!
Pricing Anticipated to Start From The $500’s
Developer: Camrost Felcorp & Diamond Corp.
Address: 939 Eglinton Ave E, Toronto
Nearest Intersection: Eglinton Ave & Brentcliffe Rd
Pricing: Anticipated to Start From the $500’s
Occupancy: 2022
Suite Types: TBA
Suite Sizes: TBA
Maintenance Fees: TBA
Deposit Structure:
$25,000 on signing
Balance to 5% in 30 days
2.5% in 90,150 days
10% on occupancy
INTERNATIONAL
10% on signing, in 90, 180, 270 days
Aquanova Condos at Lakeview Village by Greenpark Homes is a…..
view DetailsWhere big time amenities meet small time charm! Introducing Caledon…..
view Details